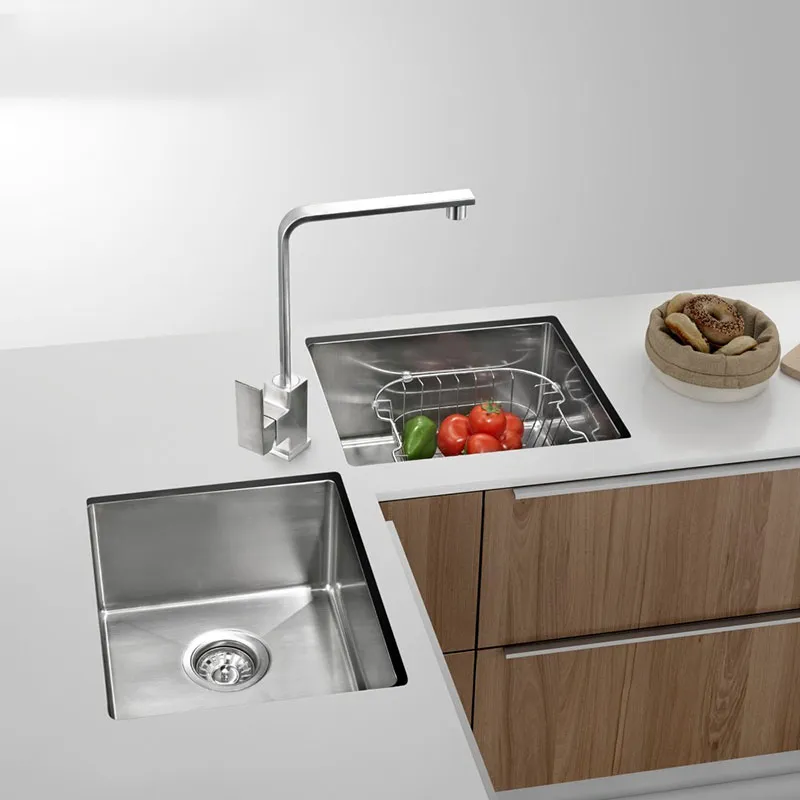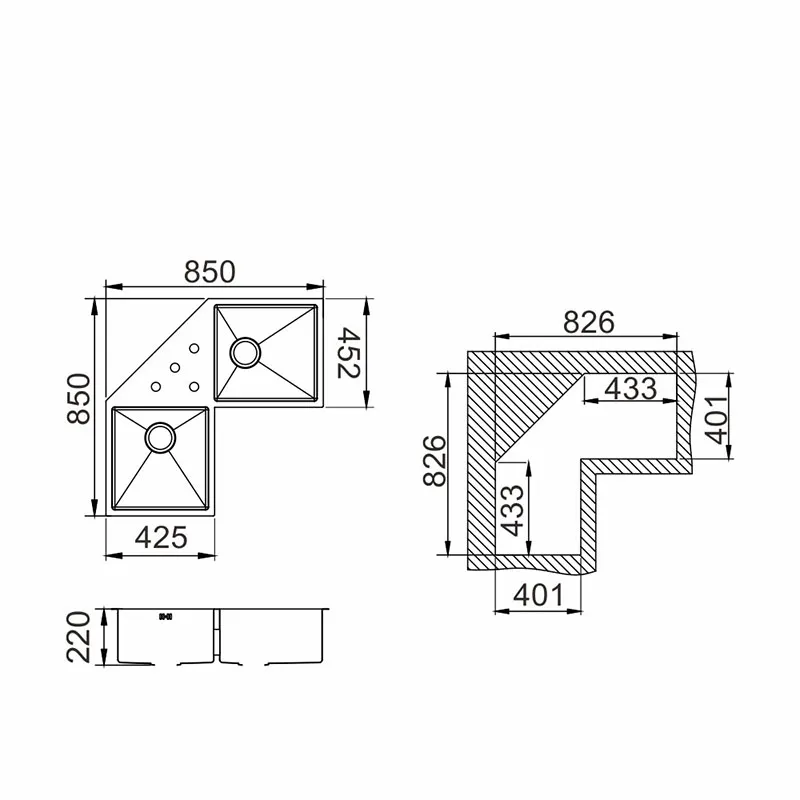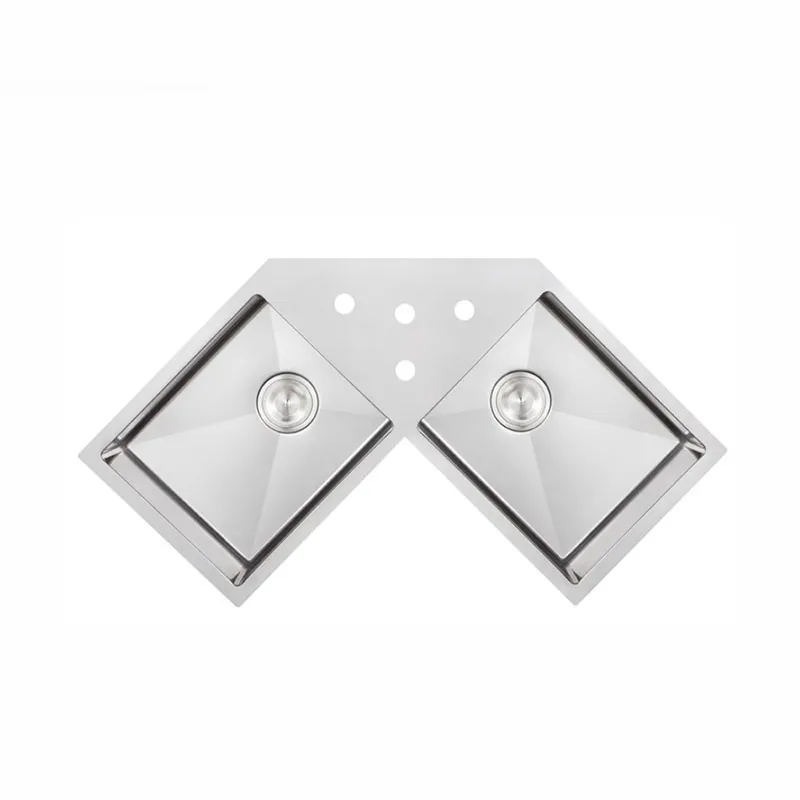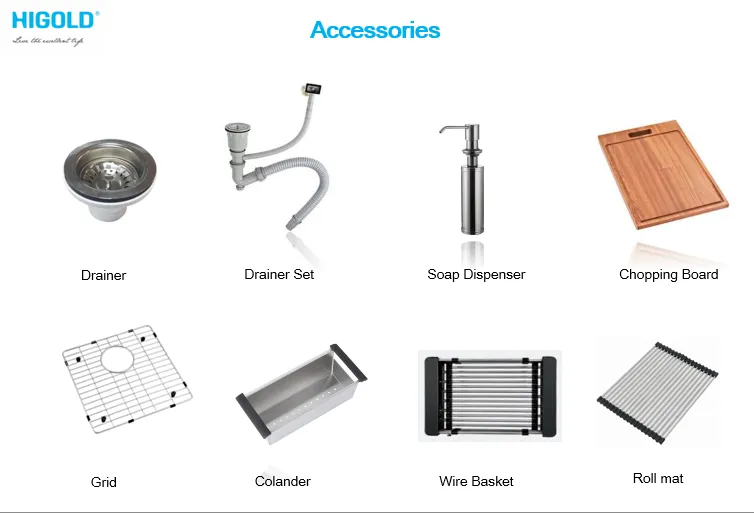Why are kitchen corner sinks becoming increasingly popular? With the rise of open-plan kitchens, small apartments, and custom cabinetry, the use of kitchen corner sinks has increased significantly. They make full use of the "dead space" in traditional cabinet corners, creating a more rational kitchen layout and a smoother workflow for washing and food preparation.
However, many people ask a crucial question during the renovation process:
"How much space do I need to install a kitchen corner sink? Is my corner big enough?"
This question involves not only the sink's dimensions but also the cabinet structure, countertop width, drainage layout, and user comfort. To answer this accurately, an analysis from multiple perspectives is necessary, including design principles, dimensional standards, installation conditions, and space assessment.
This article will guide you through the actual space requirements for installing a kitchen corner sink, helping you plan scientifically before renovating.

What is a Kitchen Corner Sink?
1. Design Concept
A corner sink is a sink structure specifically designed for corner spaces in a kitchen. Unlike traditional straight countertop sinks, it is typically installed in the corner area of an L-shaped or U-shaped countertop to maximize the use of corner space.
Its main characteristics include:
• The sink body has a triangular, trapezoidal, or fan-shaped layout;
• The installation angle is usually 90° or 135°;
• The design coordinates the washing, draining, and work areas;
• It usually requires a special cabinet base and drainage design.
2. Common Types of Corner Sinks
Based on differences in structure and size, corner sinks can be broadly categorized as follows:
• Single Bowl Corner Sink: Suitable for small kitchens, with a compact structure.
• Double Bowl Corner Sink: Suitable for medium to large kitchens, offering greater functionality.
• Sink with Drainer: Increases work area, suitable for families who cook frequently.
3. Why Choose a Corner Sink?
The primary reason for choosing a corner sink in the kitchen is "space efficiency."
Traditional straight-line sink layouts often occupy the main countertop, while corner areas, due to their depth and poor usability, are often left unused. Installing a corner sink allows you to:
• Free up central countertop space;
• Optimize the washing, chopping, and cooking workflow;
• Make the kitchen layout more three-dimensional and functional areas more clearly defined.

What factors influence the installation space for a kitchen corner sink?
Before determining the installation space, it's necessary to understand what factors affect the size selection and installation method of a kitchen corner sink.
1. Cabinet Corner Structure
Different cabinet corner structures have a significant impact on usable space:
• Right-angle L-shaped corner (90°): Most common, high space utilization;
• Rounded corner or beveled corner (45°): Visually softer, but reduces effective depth;
• Inner corner of a U-shaped kitchen: Can accommodate a larger corner sink, but the plumbing design is more complex.
Therefore, when measuring corner space, the structural angles and internal clearance dimensions of the cabinets must be accurately known.
2. Countertop Width and Depth
The standard kitchen countertop width is generally 600mm (60cm). When installing a corner sink, the depth in both directions needs to be considered. Typically:
• The effective width of each countertop strip must be ≥600mm;
• The overlapping corner area requires at least 700mm × 700mm of effective countertop space;
• If the countertop width is narrow (e.g., less than 550mm), a standard-sized corner sink cannot be accommodated.
3. Sink Shape and Frame Dimensions
Different shapes of kitchen corner sinks have different installation space requirements:
• Triangular sinks typically have sides around 800mm;
• Fan-shaped sinks have a front width of approximately 450-500mm, and a rear corner depth of up to 850mm;
• Double-bowl corner sinks require even more space, typically requiring a corner width of 900mm or more.
4. Drainage and Water Pipe Layout
The drainage system for corner sinks is more complex than that of regular straight sinks. Due to space constraints, drain bends and water supply pipes often need to be rearranged, requiring sufficient installation depth (generally ≥200mm).
How much space is needed to install a kitchen corner sink?
This is the core question of this article. To scientifically answer "How much space do you need to install a kitchen corner sink?", we need to discuss three scenarios.
1. Small Kitchens: Minimum Installation Space Requirements
For small L-shaped kitchens with limited space, a compact single-bowl corner sink can be chosen.
• Recommended minimum countertop space: Each countertop depth ≥600mm, with an effective diagonal distance of at least 700mm at the intersection.
• Suitable sink dimensions: Sink side length 700-750mm; sink depth 180-200mm.
• Under-cabinet space requirements: Under-cabinet diagonal length ≥800mm, internal depth ≥500mm.
Note: This space configuration is only suitable for single-bowl or shallow-bowl designs. Installing a double-bowl or drainer-equipped model will make the space feel very cramped.
2. Standard Family Kitchen: Comfortable Installation Size
For most medium-sized family kitchens, a standard-sized double-bowl corner sink is recommended, as it is both practical and space-efficient.
Recommended Countertop Space:
• Countertop width on both sides ≥ 600mm;
• Effective diagonal distance approximately 850–900mm.
Sink Dimensions:
• Main side length 800–850mm;
• Bowl depth 200–230mm;
• Opening size approximately 780mm × 780mm.
Lower Cabinet Internal Space:
• Internal width at least 850mm, height no less than 500mm.
With this space configuration, the corner sink can not only accommodate a double-bowl design but also be combined with a draining area or a cutting board.
3. Large Open-Plan Kitchen: Combining Comfort and Functionality
If kitchen space allows, a large or custom-made kitchen corner sink is an option.
Recommended Countertop Space:
• Countertop width on both sides ≥ 650mm;
• Diagonal distance between the intersecting corners ≥ 950mm.
Sink Dimensions:
• Side length up to 900-1000mm, depth 230-250mm;
• Can integrate double sinks, drainboards, and even sink baskets.
Under-Cabinet Space Requirements:
• Internal depth ≥ 550mm, height ≥ 550mm to accommodate plumbing and garbage disposals.
Advantages: This space configuration allows the corner area to be fully utilized, balancing aesthetics, functionality, and ergonomics.

How to Properly Measure the Installation Space for a Kitchen Corner Sink?
1. Accurately Measure Cabinet Angles and Dimensions
Use a measuring tape to measure the intersection of the two countertops, ensuring the angle is 90° (or specify the actual angle).
Record the following data:
• Width (depth) of each countertop section;
• Distance from the inner edge of the corner to the back wall;
• Longest available diagonal space.
2. Consider Installation Space
Leave at least 20mm of installation allowance between the outer edge of the sink and the edge of the countertop for sealing and preventing water seepage.
3. Check Drainage and Water Supply Routes
Confirm that the water pipes and drain pipes can smoothly turn the corner. If the drainage direction is restricted, elbows and extension pipes need to be planned in advance.
4. Consider Human Operating Space
Leave at least 600mm of human activity area in front of the corner sink. If the space is too narrow, it is easy to bump into things or feel uncomfortable when using it.
Installation Details and Space Optimization Suggestions for Kitchen Corner Sinks
1. Precise Countertop Cutout Position
If the cutout angle of the corner sink is off, it will cause uneven gaps between the countertop and the sink edge. A professional should customize the cutout based on the measured angle.
2. Pay attention to the opening direction of the lower cabinet doors
Corner cabinet doors should not interfere with drain pipes or obstruct installation space. Folding doors or sliding door panels are recommended.
3. Reserve power outlets (e.g., for water purifier installation)
If you plan to install a water purifier or garbage disposal under the sink, you must reserve power outlets and pipe connections in advance.
4. Optimize space with appropriate accessories
Corner spaces are often considered "difficult to utilize," but efficiency can be significantly improved through the following methods:
• Install triangular shelves;
• Use sliding garbage cans;
• Optional corner pull-out basket systems.
These designs maximize the use of space under the kitchen corner sink.
Common Space Misconceptions When Installing a Kitchen Corner Sink
Misconception 1: "A large corner is all you need"
Not all L-shaped corners can accommodate a corner sink. Insufficient countertop depth or support columns within the lower cabinets will severely impact installation.
Myth 2: Ignoring Drainage Direction
If the corner drain's direction is inconsistent with the main pipe, it will cause slow drainage or water accumulation. The pipe layout should be confirmed in advance.
Myth 3: Focusing Only on External Dimensions
The sink's external dimensions are not the same as the cutout size, nor do they represent the actual usable space. Always refer to the installation cutout diagram provided by the manufacturer.
Myth 4: Ignoring Ergonomics
While corner sinks save space, improper design can cause fatigue over time, requiring you to lean forward or sideways to clean.

Common Kitchen Corner Sink Dimension Reference Table
Types | Recommended dimensions (countertop corners) | Water tank dimensions | Installation Recommendations |
| Small Single Sink | ≥700mm×700mm | 700×450×200mm | Small Apartment Kitchen |
| Standard Double Sink | ≥850mm×850mm | 830×480×220mm | Average Family Kitchen |
| With Drainboard | ≥900mm×900mm | 860×500×230mm | Medium to Large Kitchen |
| Custom Large | ≥950mm×950mm | 900×520×250mm | Open Kitchen or Corner Island |
What parameters should you pay attention to when purchasing a kitchen corner sink?
Thickness, material, and design details also affect the space planning effect.
• Material Recommendation: SUS304 stainless steel is the most common, offering strong corrosion resistance;
• Thickness Recommendation: 1.0mm~1.2mm is the optimal balance point;
• Edge Structure: Choose a slightly rounded or right-angled design for easier countertop fit;
• Drain Location: A slightly recessed or angled design saves cabinet space;
• Accessory Compatibility: Check if a drain kit, drain rack, and sound-dampening pad are included.
Is Higold a reliable kitchen sink manufacturer in China?
Yes, Higold is widely recognized as one of China’s most reliable kitchen sink manufacturers. Since 2004, we have specialized in producing stainless steel sinks and faucets backed by advanced automated production lines. With more than 2,000 staff and large-scale facilities, our company ensures high quality, low price, and efficient delivery for international buyers.
Customers who buy from Higold benefit from wholesale discounts, professional ODM design, and consistent supply backed by certifications like CUPC and CE.


